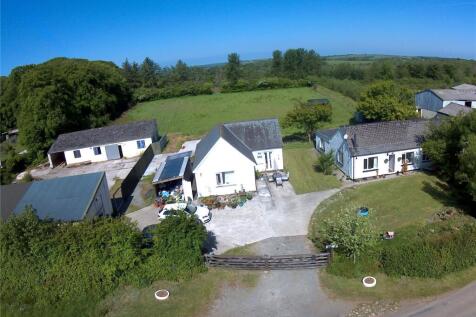
>
Broadwoodwidger, Lifton 5 bed bungalow for sale
Broadwoodwidger, Lifton
£650,000
Broadwoodwidger, Lifton
£650,000
Our Summary
- Starting Bid £650,000A FOUR BEDROOM bungalow, with SEPARATE ONE BEDROOM ANNEXE, and TWO BARNS WITH PLANNING PERMISSION FOR DWELLINGS, located in a quiet rural area, with GROUNDS OF APPROX
- INCOME AND DEVELOPMENT POTENTIAL, or alternatively prefect for MULTI-GENERATIONAL LIVING
- This has planning permission for conversion to a two-bedroom residence, with full residential use
- This has planning permission for conversion to a one-bedroom annexe to the main residence, thus making it ideal for multi-generational living or letting potential
- Details of both planning application can be viewed by logging on to the Torridge District Council website, and entering the application number 1/0852/2022/FUL for the conversion of stables to a dwelling which is in the form of a two bedroom single storey residence
- The ancillary annexe planning application can be viewed by entering the application number 1/0610/2023/FUL
- Auctioneers Additional CommentsPattinson Auction are working in Partnership with the marketing agent on this online auction sale and are referred to below as 'The Auctioneer'
- This auction lot is being sold either under conditional (Modern) or unconditional (Traditional) auction terms and overseen by the auctioneer in partnership with the marketing agent
- The property is being sold via a transparent online auction
- An auction can be closed at any time with the auctioneer permitting for the property (the lot) to be sold prior to the end of the auction
- Income Potential to let the annexe
- Two Barns with Approved Planning Permission to convert to dwellings
Description
<|start_header_id|>assistant<|end_header_id|>
Here is a summarized version of the property description in a single paragraph:
This four-bedroom bungalow, with a separate one-bedroom annexe, is situated in a quiet rural area with grounds of approximately 3.5 acres, ideal for equestrian or livestock use. The property has planning permission for two dwellings, one in the existing stables and one in the storage barn, offering income and development potential. The main residence has a spacious sitting room, kitchen/dining room, and four bedrooms, with oil-fired central heating and PV solar panels. The detached annexe has its own oil-fired central heating and is perfect for multi-generational living or letting. The property also features two barns, one with planning permission for conversion to a two-bedroom residence and the other for conversion to a one-bedroom annexe. The site has planning permission for a separate vehicular access and offers a unique opportunity for those looking to build their own home, with multi-generational living or letting potential.
