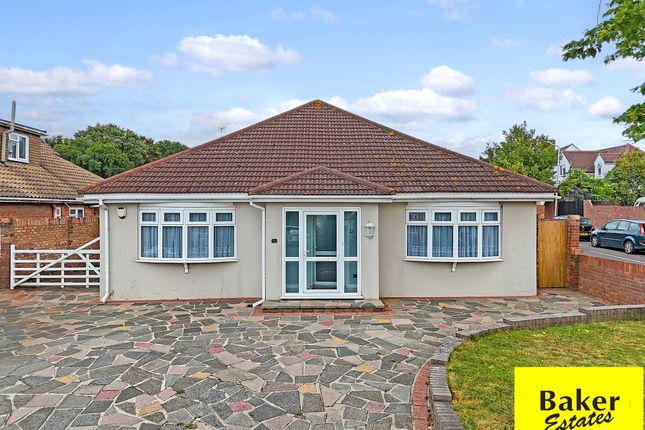
>
Collier Row Lane, Romford RM5 3 bed detached bungalow for sale
Collier Row Lane, Romford, London, RM5
£675,000
Collier Row Lane, Romford, London, RM5
£675,000
Our Summary
- DEVELOPMENT OPPORTUNITY- Rarely do we have properties with this much potential
- With front and side access, scope to re develop or extend out and up
- PREVIOUS PLANNING APPROVAL FOR SEPARATE ANNEXE Paved driveway for off street parking for up to 4 cars, UPVC porch, door into Hallway- painted walls, laminate flooring, radiator doors to Bedroom 1- 10'9 x 15'1- fitted carpet, painted walls, double glazed bay window to front aspect, radiator, Bedroom 2- 10'1 x 14'10- fitted carpet, painted walls, double glazed bay window to front aspect, radiator, Bathroom- low level w/c, paneled bath with shower over, double glazed window to side elevation, hand basin, tiled floor, tiled walls Lounge /diner- fitted carpet, double glazed window to rear aspect, door into Bedroom 3/ second reception- 14'1 x 15'1- laminate flooring, painted walls, double glazed window to side elevation Kitchen- 24'9 x 9'1- range of eye and base level units, double glazed window to side and rear aspect, space for washing machine, integrated fridge/freezer, gas cooker, vinyl flooring, loft access, UPVC door into Rear garden- Paved patio area, paved path to both sides to front aspect, steps up to lawn area, access to summer house and paved driveway for off street parking accessed by gates in Mowbrays Road Whilst Baker Estates (Hainault) Ltd, trading as Baker Estates ('We', 'Us', 'Our') make every reasonable effort to ensure that all content provided on this website is accurate and current, this is not guaranteed
- Exciting development opportunity
Description
This is a rare development opportunity in Collier Row, featuring a large 3-bedroom detached bungalow on a sizable plot. The property has potential for redevelopment or extension, with front and side access, and is located close to shops, schools, and transport links. The property itself boasts a paved driveway for off-street parking, UPVC porch, and a hallway with laminate flooring. The three bedrooms are all fitted with carpets and have double-glazed bay windows, while the bathroom features a low-level w/c, panelled bath, and hand basin. The lounge/diner has a double-glazed window to the rear aspect, and the kitchen has a range of eye and base-level units, double-glazed windows, and space for appliances. The rear garden is paved with a patio area, steps up to a lawn, and access to a summer house and paved driveway. The property has previously had planning approval for a separate annexe, providing a unique opportunity for potential buyers to develop the property to their needs.
