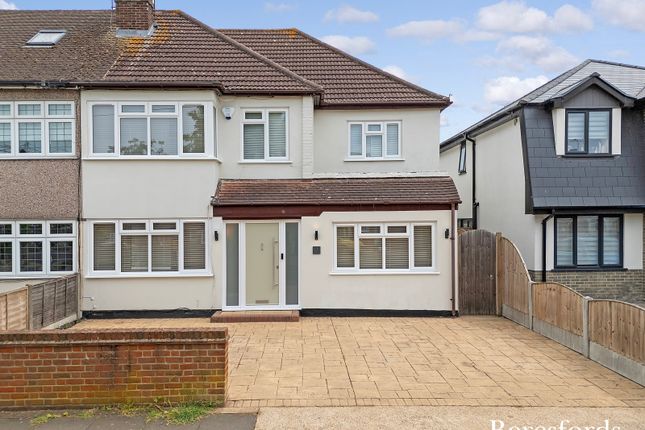
>
Cranham Gardens, Upminster, RM14 4 bed semi
Cranham Gardens, Upminster RM14
£700,000
Cranham Gardens, Upminster RM14
£700,000
Our Summary
- With approved planning permission for a rear extension (Ref: Zaavia/70CG/101), the home also offers exciting scope to further expand and add value
- Planning Permission Approved for Rear Extension (zaavia/70CG/101)
- This impressive family home offers everything modern buyers are seeking – spacious living, a high-spec finish, excellent school catchments, and the added bonus of approved planning permission for even further development
- Planning Permission For Rear Extension ZAAVIA/70 CG/101
- Planning Permission For Rear Extension ZAAVIA/70CG/101
- Planning Permission For Rear Extension zaavia/70CG/101
Description
This stylish and extended four-bedroom semi-detached family home is situated in a highly desirable residential area near Cranham Village, offering modern interiors, a versatile layout, and no onward chain. The property boasts a larger-than-average floor plan with a side extension, and has approved planning permission for a rear extension, providing exciting scope for further development and adding value. The home features a spacious hallway, bright front lounge, modern open-plan kitchen/dining room, separate snug/playroom, dedicated utility room, and downstairs W.C. The four bedrooms are all generously sized, including a luxurious principal bedroom with an en-suite shower room. The property also benefits from a low-maintenance south-facing rear garden, ample off-street parking, and is close to local schools, shops, and the town centre. With its excellent location, stylish interior, and potential for further development, this home is perfect for growing families or those looking for their next step up the ladder.
