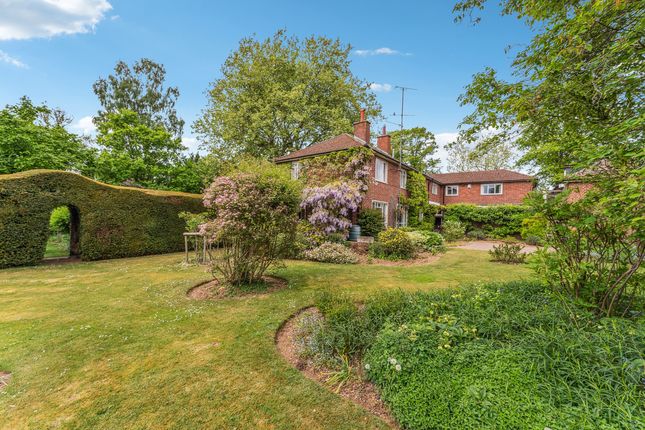
>
Kidmore Lane, Reading, RG4 6 bed detached house for sale
Kidmore Lane, Reading, RG4
£1,400,000
Kidmore Lane, Reading, RG4
£1,400,000
Our Summary
- 57 acres and comes with full planning permission for an additional 2,300 sq ft four bedroom, three bathroom detached house with garage to be built within the grounds
- Full details can be provided on request from Thomas Merrifield or alternatively from the South Oxfordshire District Council planning portal using reference P24/S0645/FUL
- In brief; there is existing access and the build would involve the comparatively simple demolition of the derelict conservatory on the existing house
- Enormous scope to create a landmark home with reconfiguration, extension and modernisation
- Full planning permission for a 2300sq ft four bedroom, three bathroom detached home to be built within the grounds – planning reference P24/S0645/FUL
- Full planning permission for a 2300sq ft four bedroom, three bathroom detached home to be built within the grounds – planning reference P24/S0645/ful
Description
This former village doctor's residence, dating back to the 1950s, is a unique opportunity to create a landmark home with potential to expand. The 4,000 sq ft, 6-bedroom detached property sits on a 0.57-acre plot with full planning permission for a 2,300 sq ft, 4-bedroom, 3-bathroom detached house with garage to be built within the grounds. The existing home has vast accommodation with numerous rooms, offering flexibility to reconfigure and create a stunning property. The plot features an extensive driveway, double garage, and well-maintained gardens with a pleasant aspect. Located in the thriving village of Sonning Common, the property offers easy access to Reading and Henley-on-Thames, as well as good schooling and amenities. With a unique blend of history and potential for expansion, this property must be viewed to appreciate its full potential.
