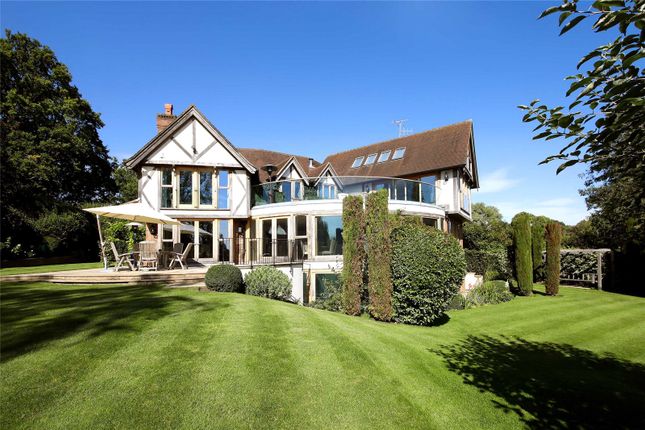
>
5 bedroom detached house for sale
Harpsden Way, Henley-on-Thames, Oxfordshire, RG9
£5,950,000
Harpsden Way, Henley-on-Thames, Oxfordshire, RG9
£5,950,000
Our Summary
- In addition, there is a substantial triple garage with a home office/studio on the first floor, which offers potential for development
Description
This stunning family home, Harpsden View, boasts almost 8,127 square feet of living space, with unique curved windows, a glass-panel staircase, and a Wohr underground parking system. The property features a south-westerly aspect with far-reaching views across open grassland, which can be enjoyed from the pool area, kitchen/breakfast room, and roof terrace. The interior design is exceptional, with bespoke details throughout, including a magnificent contemporary kitchen and a study with a gas fireplace. The property has three floors of generously proportioned accommodation, including a spacious entrance hall, a 26-foot sitting room, a formal dining room, and a vast kitchen/breakfast room. The property also features a study, cloakroom, four en-suite bedrooms, a fifth en-suite bedroom on the second floor, and extensive leisure facilities, including a swimming pool, sauna, steam room, and cinema. The property is set back from the road, with a large paved parking area, a sunken Wohr parking system, and a triple garage with a home office/studio. The south-west-facing rear garden is landscaped by renowned designer George Carter, with mature planting, formal topiary, and a paved terrace leading around the outside of the house.
