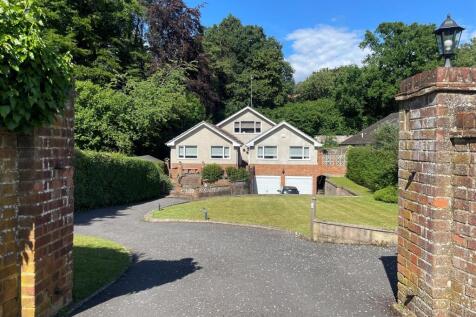
>
5 bedroom detached house for sale
Shiplake Bottom, Henley-On-Thames RG9
£750,000
Shiplake Bottom, Henley-On-Thames RG9
£750,000
Our Summary
- There is further potential subject to usual consents
- Potential for annexe
- Potential subject to usual consents
Description
This spacious detached family home, situated in an elevated position, boasts flexible accommodation and annexe potential. The property features an enclosed porch, entrance hall, 15ft kitchen/breakfast room, utility room, 15ft dining room, conservatory, and five double bedrooms, including one with an en-suite shower room. The property also has a 16ft living room with plumbing for a kitchenette, as well as a 26ft dual-aspect sitting room with large eaves storage. The basement area offers additional space, including an office, store, workshop, and double garage. The property has PVCu double glazing, electric storage central heating, and ample built-in cupboards. The established 0.25-acre plot features a sweeping tarmac drive, ample off-road parking, and a secluded garden with paved patio, outside tap, and well-stocked flower and shrub beds. Located in the sought-after village of Shiplake Bottom, the property is within easy walking distance of the village centre, which offers a range of shops, health centre, and amenities. The property is also close to Henley and Reading town centres, with easy access to the M4 and M40 motorways.
