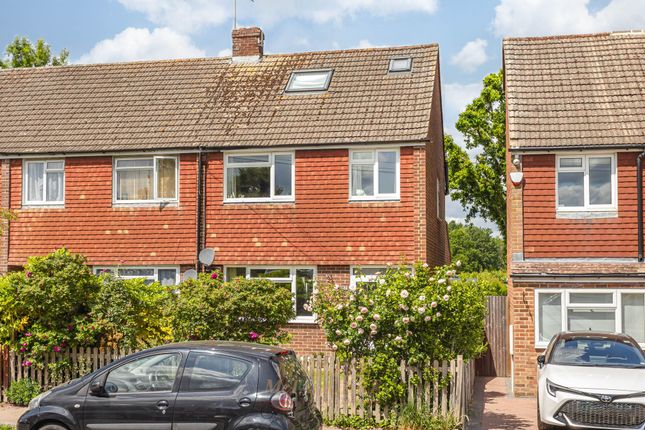
>
Saxbys Lane, Lingfield RH7 4 bed end of terrace house for sale
Saxbys Lane, Lingfield RH7
£475,000
Saxbys Lane, Lingfield RH7
£475,000
Our Summary
- The front garden is mainly laid to lawn area with hedge screening, which has potential to be turned into a driveway, subject to planning permission
- Scope to extend subject to planning permission
Description
This spacious four-bedroom end of terrace property is situated within walking distance to a mainline train station and local amenities, offering nearly 1,350 square feet of living space across three floors. The property features a single garage, parking for one car, and a private west-facing rear garden. The interior includes an entrance hall, sitting/dining room with French doors, conservatory, and a fitted kitchen with electric oven and hob. The first floor has a landing, three bedrooms, and a family bathroom, while the second floor is dedicated to a dual aspect master bedroom with an en-suite shower room. Externally, the property has a single garage, space for one car, and a mainly laid-to-lawn rear garden with a patio seating area, greenhouse, shed, and vegetable patch.
