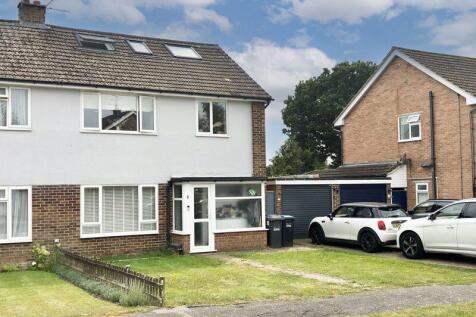
>
5 bedroom semi-detached house for sale
Cherry Close, Burgess Hill
£499,950
Cherry Close, Burgess Hill
£499,950
Our Summary
- Planning permission has been granted under application number DM/25/0536 for a substantial ground floor extension to the side creating a larger porch, ground floor shower room, new utility room and a stunning 9m plus full width kitchen/dining/living space with bi-folds out to the garden
- Plus new planning for stunning ground floor large kitchen, utility and further shower room with a new full width porch
Description
This semi-detached house in a mature residential area of Burgess Hill offers a unique blend of modern design and traditional charm. The property boasts a stunning new loft conversion, creating a spacious master bedroom with en-suite shower room and a fifth bedroom or study. The interior is well-appointed with modern features, including a recently fitted gas fired boiler, double glazed windows, and neutral decor throughout. The ground floor features a modern kitchen with electric double oven and hob, dishwasher, and fridge freezer, as well as a 22ft lounge diner with double doors to the south-facing rear garden. The garden itself is fully enclosed and features a wide protected patio area and 'Astro' style lawn. The property also benefits from a garage and driveway parking to the front. With planning permission granted for a substantial ground floor extension, this property offers a fantastic opportunity to create a larger kitchen/dining/living space with bi-folds out to the garden. Located in a quiet cul-de-sac, the house is within easy walking distance of nearby shops, schools, and the town centre, with mainline rail services to London available from about 50 minutes.
