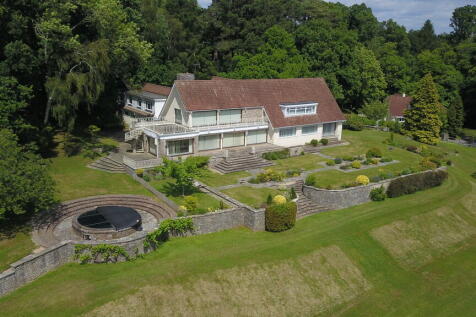
>
9 bedroom detached house for sale
Storrington - Main House, Cottage and Agricultural Barns (Lots 1 and 2)
£2,000,000
Storrington - Main House, Cottage and Agricultural Barns (Lots 1 and 2)
£2,000,000
Our Summary
- DESCRIPTION ** EXCITING DEVELOPMENT POTENTIAL, POSSIBLE EQUESTRIAN USAGE **Lots 1 and 2: A substantial landmark property of Storrington delightfully located within this superb elevated position offering stunning views, set within 5
- The property is in need of some modernisation offering an exciting opportunity for incoming purchasers, with the main residence offering potential commercial multi-use with internal accommodation for the main house, incorporating a first floor annexe extending to 6528 sqft
- Significant development potential for Class Q residential conversion and future builds
- This exceptional site also presents significant development potential, with opportunities for residential conversion under Class Q and the possibility of further new build projects in the future
- The planning authority is Horsham District Council, and while offers subject to planning will not be considered, Fowlers are available to offer guidance on the ongoing potential for this site
- Key Features:- 2 Agricultural Barns: Total of 4050 sqft with flexible usage options- Private Road Access: Secure gated entrance, full ownership of the access road- Utility Connections: Water, electricity, and drainage in place for both barns- Potential for Class Q Conversion: Residential possibilities - Spacious Land Holding: 2
- Agricultural Barns with development potential
- In need of some modernisation
Description
This stunning landmark property in Storrington is situated on 5.8 acres of land, offering breathtaking views and exciting development potential. The main residence, in need of modernization, features a substantial floor area of 6,528 sqft, with potential for commercial multi-use. The property boasts a range of rooms, including a snooker room, original 1970's bar, and entertainment area with a spiral staircase leading to a large balcony and external spiral staircase. The ground floor accommodation includes three receptions, four bedrooms, one en-suite bathroom, and a family bathroom. The property also features a two-bedroom detached cottage and garage at its entrance, as well as extensive driveway parking and integral four-bay detached garaging. Additionally, there are two substantial agricultural barns on a 2.2-acre plot, offering significant development potential for Class Q residential conversion and future builds.
