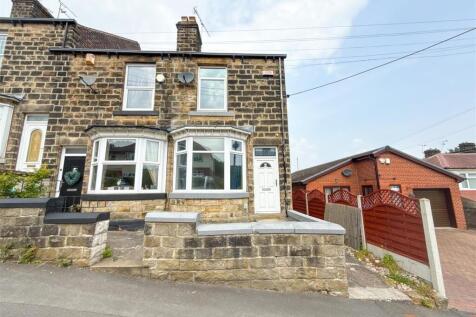
>
Beely Road, Oughtibridge, S35 3 bed end of terrace house for sale
Beely Road, Oughtibridge, S35
£225,000
Beely Road, Oughtibridge, S35
£225,000
Our Summary
- * NO CHAIN * FREEHOLD * Nestled in the heart of the highly sought-after village of Oughtibridge, this well-presented three-bedroom end-terrace property is perfect for first-time buyers or growing families, offering generous space and plenty of potential to make it your own
- Situated close to local amenities, well-regarded schools, and beautiful countryside walks, this charming home offers a rare combination of village living, flexibility, and future potential;Entrance - A solid uPVC front entrance door, with glazed panel above, opens directly to the lounge area;Lounge - This cosy sitting room has; An uPVC double glazed bay window to the front elevation; Ceiling and wall lights; Carpet flooring; Central heating radiator; Solid door to the inner lobby;Inner Lobby - Having; Carpet flooring; Stairs rising to the first floor; Solid doors to the lounge and to the dining room;Dining Room - A spacious room with; uPVC double glazed window to the rear elevation; Space for dining table and chairs; Ceiling light point; Wood effect flooring; Central heating radiator; Solid doors to the kitchen and the cellar;Kitchen - Comprising of; White wall, base and drawer units, with wood effect roll top work surfaces; Under unit lighting; One and a half sink and drainer with mixer tap; Integrated oven and gas hob with extractor hood above; uPVC double glazed window to the side elevation; Integrated under unit fridge; Part tiled walls; Plinth heater; Recessed ceiling spotlights; Tiled flooring; Part obscure glazed entrance door into the rear garden;Converted Cellar - This great usable space has; Original stone steps leading down to the converted cellar; Space and plumbing for a washing machine, dryer and extra fridge freezer, if desired; Tiled flooring; Recessed ceiling spotlights; Extractor fan; Central heating radiator;Stairs Rising To The First Floor - Bedroom One - A great sized primary bedroom with; uPVC double glazed window to the front elevation; Solid door to the walk in storage area, with a recessed ceiling spot light and shelving; Central heating radiator; Ceiling and wall light points; Recessed ceiling spotlights; Carpet flooring;Bedroom Two - Single bedroom two, with; uPVC double glazed window to the rear elevation; Recessed ceiling spotlights; Carpet flooring; Central heating radiator;Family Bathroom - The well proportioned family bathroom has; WC; Wash basin set into vanity storage unit; Panelled bath; Large shower enclosure with rain head and hand held shower attachments; uPVC obscure double glazed window to the rear elevation; Tiled walls to the wet areas; Tiled flooring; Vertical heated towel rail; Recessed ceiling spotlights; Extractor fan;First Floor Landing And Stairs - With; Carpet flooring; Solid doors to the two first floor bedrooms and the family bathroom; Ceiling light point; Stairs leading to the attic bedroom;Stairs Rising To The Attic Bedroom - Attic Bedroom Three - Good size bedroom with; Large velux window, offering lovely elevated views; Built in storage area to one wall, with recessed spotlights; Door to under eave storage; Recessed ceiling spotlights; Central heating radiator; Solid door to the ensuite;Ensuite Toilet - With; WC: Wash basin; Door to eave storage; Tiled flooring; Ceiling light point;Front Garden - Low natural stone wall to the front elevation with an open entrance and paved area to the front door; A communal passageway leads through to the rear garden;Rear Garden - With; Paved area leading out from the kitchen; Low wall border with open access to the side passage; Part glazed door leading to a storage area; A few stone steps up lead to the next tier, with; A mixture of paving, artificial lawn and pebble bed areas; A further step up leads to a decked entertaining area; A large storage shed is at the rear of the garden; Hedge and fence borders;Outbuilding - This space has; Power and lighting; Insulation; Housing the boiler;
Description
This charming three-bedroom end-terrace property in the village of Oughtibridge offers generous space and plenty of potential to make it your own. The property features a welcoming lounge, dining room, and kitchen on the ground floor, with a useful basement cellar. The first floor has three bedrooms, including a primary bedroom with built-in storage, and a family bathroom. The second floor has a further bedroom with an ensuite toilet, making it ideal for a teenager's retreat, guest room, or home office. The property also boasts a good-sized rear garden, perfect for relaxing or entertaining, and is situated close to local amenities, well-regarded schools, and beautiful countryside walks.
