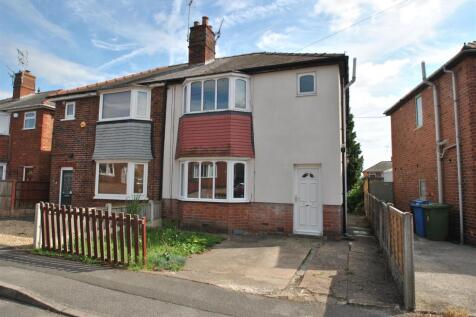
>
Semi-detached house for sale
Carlton Close, Worksop
£150,000
Carlton Close, Worksop
£150,000
Our Summary
- While dated in appearance, it offers excellent scope for a full renovation or open-plan redesign
- All rooms benefit from good natural light and could be easily updated with cosmetic improvements
- The bathroom is functional but would benefit from modernisation
- Externally, the property boasts a driveway to the front and a generous rear garden with a detached garage and raised decking area – both in need of some attention but full of potential
- Overall, this is a solid home offering space, location, and a perfect blank canvas for transformation
- Description - This traditional semi-detached property presents a fantastic opportunity for buyers looking to put their own stamp on a spacious family home
- From the moment you step through the entrance hall, it’s clear that the layout is both practical and well-proportioned, though the interiors would benefit from updating throughout
- To the rear, the kitchen/diner stretches the length of the house and offers real potential
- Currently fitted with dated wall and base units and tiled splashbacks, it’s a space ripe for modernisation
- A large under stairs cupboard, side door access, and multiple windows give this room great practicality and scope for improvement, whether opened up for a more contemporary layout or simply refreshed with modern fixtures and finishes
- While the rooms are all functional and benefit from natural light, they too would benefit from cosmetic updating to meet modern tastes
- The bathroom, with its pastel blue tiling and ageing fittings, is serviceable but in clear need of refurbishment to bring it up to today’s standards
- While the outdoor spaces are overgrown in parts, they offer plenty of potential for landscaping or even extending, subject to the necessary permissions
- Overall, this is a solid and well-located family home that offers great potential for improvement
- While it would benefit from full modernisation, it provides the ideal blank canvas for anyone looking to renovate and create a home tailored to their own style and needs
- A project with promise, it’s perfect for buyers who can see beyond the dated interiors and envision the future this home could offer
- Extended kitchen/diner with excellent potential, currently fitted with dated units but offering scope for a modern, open-plan transformation
- Full renovation opportunity – perfect for buyers looking to modernise a solid property in a popular residential location
- Large rear garden with detached garage and raised decking, presenting a great outdoor space for landscaping or future extensions (STPP)
- Three well-sized bedrooms, including two with built-in wardrobes and ample natural light, ready for cosmetic refurbishment
Description
This traditional three-bedroom semi-detached property offers a fantastic opportunity for buyers looking to modernise and create a home tailored to their own style. The property boasts a spacious layout, with a bright and generously sized lounge featuring a large walk-in bay window, decorative fireplace, and original coving. The extended kitchen/diner runs the length of the house and benefits from two windows and side access, offering excellent scope for a full renovation or open-plan redesign. The three bedrooms upstairs are well-sized and benefit from good natural light, with two featuring built-in wardrobes. While the property would benefit from full modernisation, it provides the ideal blank canvas for anyone looking to renovate and create a home tailored to their own style and needs. The property also boasts a private driveway, a generously sized rear garden with a detached garage, and a raised decking area, offering plenty of potential for landscaping or extending, subject to the necessary permissions.
