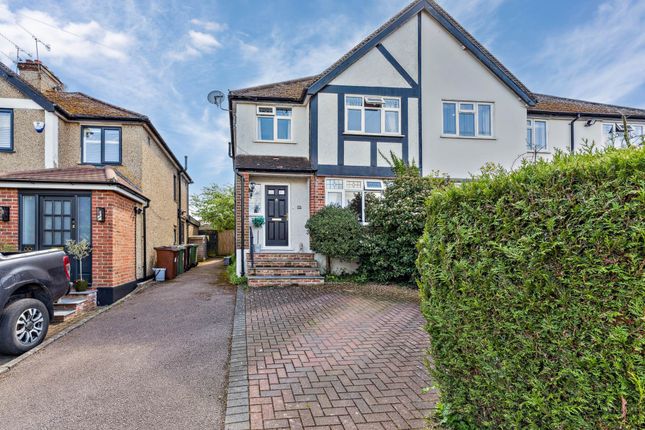
>
Wayside Avenue, Bushey Heath 3 bed semi
Wayside Avenue, Bushey Heath
£625,000
Wayside Avenue, Bushey Heath
£625,000
Our Summary
- The highlight of the home is its expansive, south facing L-shaped rear garden, offering excellent potential for further development (subject to planning permission)
- 16m)Double glazed window to the front aspect, picture rail, fitted wardrobe cupboardsBATHROOMpanelled bath with shower attachment over, wash hand basin, low flush wc, vinyl floor, tiled walls, double glazed window to the rear aspectSEPARATE WCDouble glazed window to the side aspect, low flush wc, vinyl flooring, part tiled wallsOUTSIDEREAR GARDENExpansive, south facing L-shaped rear garden, offering excellent potential for further development (subject to planning permission) with shingle patio area, lawn, mature shrubs, 2 garden sheds,outside light and tap, gated side accessOFF STREET PARKINGVia own driveway to the front of the propertyCOUNCIL TAXHertsmere Borough Council, Tax Band E, £2747
- Expansive Rear Garden With Potential For Development (stpp)
Description
This charming 1930s semi-detached home in Bushey Heath offers spacious and versatile living accommodation. The property features an entrance hall, front reception room, and an open-plan living space that blends dining, lounge, and kitchen areas. Upstairs, there are three well-proportioned bedrooms, a family bathroom, and a separate WC. The highlight of the home is its expansive, south-facing L-shaped rear garden, offering potential for further development (subject to planning permission). Additional benefits include off-street parking, double glazing throughout, and gas central heating. The property also features a range of modern appliances, including a gas-fired central heating boiler, and is located in a highly sought-after residential area.
