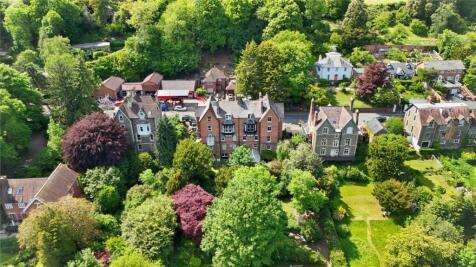
>
Wells Road, Worcestershire WR14 7 bed semi
Wells Road, Worcestershire WR14
£800,000
Wells Road, Worcestershire WR14
£800,000
Our Summary
- The floor below features exposed brickwork and vaulted ceilings and offers opportunity for further development
- With its generous plot, historical significance, approved planning permission to convert into two substantial separate dwellings and flexible layout, this property presents an exceptional opportunity for larger families, multi-generational living, or those looking for income potential in a truly unique setting
Description
This substantial Victorian semi-detached home in Malvern Wells boasts panoramic views across the Severn Valley from its elevated position. Built in the 1870s, the property has been thoughtfully preserved to maintain its original features, including intricately carved bannisters, ornate fireplaces, and polished wooden floors. The property spans five expansive floors, offering flexible accommodation that includes a grand bay-fronted lounge, formal dining room, and generous breakfast kitchen, as well as five bedrooms, one with an en-suite, and a family bathroom. The ground floor also features four further reception rooms, which were once used commercially and offer excellent versatility for home businesses or studio space. The property also includes a self-contained annexe with two bedrooms, two bathrooms, a kitchen/diner, and a store room, as well as a large garden extending to just under one acre, perfect for outdoor living. With approved planning permission to convert into two separate dwellings, this unique property presents an exceptional opportunity for larger families, multi-generational living, or those looking for income potential.
