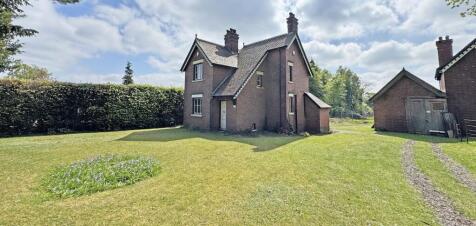
>
2 bedroom detached house for sale
Garden Cottage (Plot 5), adj. Rokholt, 121 New Penkridge Road, Cannock, Staffs, WS11 1HN
£325,000
Garden Cottage (Plot 5), adj. Rokholt, 121 New Penkridge Road, Cannock, Staffs, WS11 1HN
£325,000
Our Summary
- Guide Price = £275,000 to £325,000 Property for auction on 9th July at 13:00 at Avery Fields, 79 Sandon Road, Edgbaston, Birmingham B17 8DT Property Description: An opportunity to purchase an attractive and traditional detached cottage of two storey brick construction in need of refurbishment and modernisation throughout and benefitting from redevelopment consent to substantially extend the accommodation to 4/5 bedrooms
- Planning Planning Permission was granted by Cannock Chase District Council on 17th January 2025 under application number CH/24/093 for the extension of the property
- Proposed Accommodation The planning permission provides for the extension of the property to provide: Ground Floor: Entrance Hall with WC and wash hand basin, Living Room, Utility Room, Snug and Large Open Plan Kitchen/Dining/Living Room
- Important Note: An application to satisfy conditions attached to the planning permission has been submitted, but it should be particularly noted that the purchaser will require a bat licence
- The planning consent referred to (Ref: CH/24/093) relates to an overall consent for the development of the whole Rokholt site which includes a total of six separate dwellings of which the subject plot (Plot 5) is only one part of the scheme
Description
This attractive, traditional detached cottage is being sold at auction and offers a unique opportunity to refurbish and modernize the property, with the added benefit of redevelopment consent to substantially extend the accommodation to 4/5 bedrooms. The property is situated in a desirable residential area, within the grounds of a prestigious period manor house, and is just a short walk from Cannock Town Centre and its amenities. The planning permission allows for a significant extension, including a new kitchen, dining, and living area, as well as five bedrooms, some with en-suite facilities. The property also benefits from front and rear gardens, a driveway, and a brick-built garage. With a gross internal area of approximately 2,217 sq ft and a site area of 0.317 acres, this property offers a fantastic opportunity for those looking to create their dream home.
