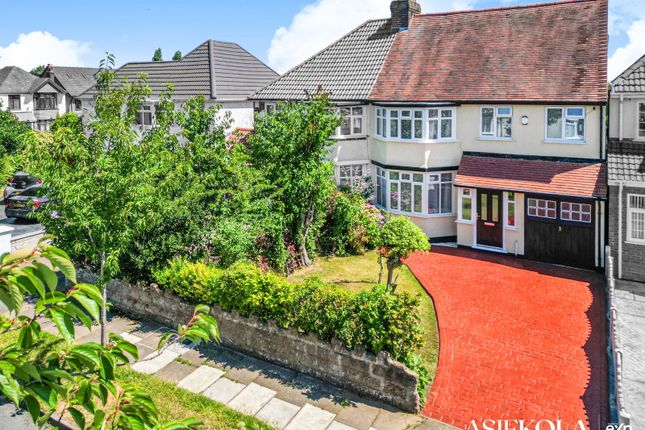
>
Jeremy Road, Wolverhampton WV4 4 bed semi
Jeremy Road, Wolverhampton WV4
£300,000
Jeremy Road, Wolverhampton WV4
£300,000
Our Summary
- But it doesn’t stop there — within the loft, there’s a second loft space with excellent head height and flooring, offering a rare opportunity to create a full-width loft conversion (STPP)
- Converted loft space huge eaves storage – full of potential for more
- Converted loft space + huge eaves storage – full of potential for more
Description
This spacious and extended family home on Jeremy Road, Wolverhampton, boasts a unique layout with multiple reception rooms, three WCs, a large kitchen and utility, en-suite bedroom, garage, and a mature rear garden. The property features a charming porch, welcoming hallway, and two reception rooms, one with a bay window and feature fireplace. The kitchen is fitted with classic pine units and has a separate utility with side access. Upstairs, there are four bedrooms, including a 19ft extended room with en-suite shower, and a family bathroom. The main loft has already been converted into a large, usable space, and there is also a second loft space with excellent head height and flooring, offering potential for a full-width loft conversion. The rear garden is fully enclosed, perfect for kids, pets, or gardening, and there are excellent local amenities, including schools, parks, shops, and transport links. With a guide price of £300,000, this property offers a unique blend of space, potential, and everyday ease.
