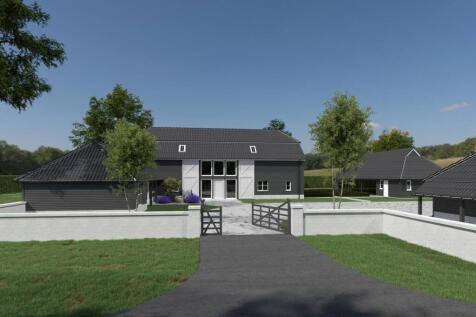
>
Palehouse Common, Framfield, East... 5 bed detached house for sale
Palehouse Common, Framfield, East Sussex, TN22
£950,000
Palehouse Common, Framfield, East Sussex, TN22
£950,000
Our Summary
- GUIDE PRICE: £950,000 - £995,000 • A very impressive bespoke luxury building plot which in our opinion is perfectly suited for grand design self-builders or bespoke developers looking for a premium plot, both for design and location
- • The building plot design for the planning permission specifically for the main house accommodation totals 4,628 square feet (430 square meters)• The separate GAMES ROOM design adjacent to the main house plot is 1,270 square feet (118 square meters) • The design plans also allow for this luxury bespoke plot to have a 925 square feet (86 square meter) detached heritage style garage building• Set within its own private grounds of circa 2 acres (to be verified)• Enjoying protected southerly facing rural views to the South Downs National Park• Set of a country lane• PLANNING PERMISSION FOR MAIN HOUSE ACCOMMODATION:• Large reception hall with impressive design for bi folding doors • Large lounge to have an inglenook fireplace and bi folding doors• Open plan Kitchen / breakfast room / & further open plan dining • Family room• Cloakroom• Boot room / utility room• Plant room• 5 double bedrooms (two bedrooms and a family bathroom / shower room to the ground floor)• All three double bedrooms to the first floor to have ensuite facilities• Principle bedroom one to also have a large walk-in dressing room• Large first floor landing area with intention to benefit from stunning rural views • DETACHED GAMES ROOM: To have an entertaining room, a drinks / cocktail bar area, a cloakroom and storage areas• DETACHED HERITAGE STYLE GARAGE: To comprise of five bays• Mainline train stations of Buxted and Uckfield are within only a short drive of this luxury development land, making it perfect for London buyersDESCRIPTION: An extremely rare opportunity to purchase a large and impressive bespoke luxury building plot with the main house design accommodation planning permission being in excess of 4,628 square feet (430 square meters), with a further detached games building measuring 1,270 square feet (118 square meters), in addition to planning for a large detached 5 bay heritage garage complex
- These particular large sized bespoke luxury development plots do not often come to the market in such desirable settings and with planning for such extensive accommodation within their design
- The planning for the ground floor accommodation to the main house allows also for a cloakroom, a utility room / boot room, a plant room, a large lounge with a feature fireplace and further bi folding doors, a family room, an open plan kitchen / breakfast room and further open plan dining room
- The generous accommodation continues further within the current planning for a large detached games room beyond a landscaped garden design for a large games area, dance floor, as well as an area for a cocktail / drinks bar, as well as incorporating a cloakroom and a large storage area
- The gardens and grounds total 2 acres, which therefore, could easily accommodate a swimming pool subject to planning, or even a tennis court, also subject to planning
- With all the above sizes in the current planning designs for this large and impressive bespoke building plot, combined with the property’s very desirable semi-rural setting within easy driving distance of several mainline train stations, makes it a perfect bespoke grand design self-build plot, or premium building plot for London buyers to commute from
- LOCATION: Situated off a country lane in an elevated position and enjoying stunning southerly views all the way to the south downs, this bespoke luxury development land building plot, is idyllically and strategically located within only a short drive of Uckfield town with its mainline train station, as well as all the towns excellent shopping and leisure facilities
- Especially, as there is scope for riding, cycling, walking and golf all close to hand
Description
This is a rare opportunity to purchase a large and impressive bespoke luxury building plot with planning permission for a main house accommodation of over 4,628 square feet and a detached games room of 1,270 square feet, as well as a large detached garage complex. The plot sits on over an acre of land, enjoying stunning southerly views to the South Downs National Park. The main house design allows for 5 double bedrooms, two on the ground floor and three on the first floor, with all three first-floor bedrooms having en-suite facilities. The plot is situated in a semi-rural setting, off a country lane, and is within easy driving distance of several mainline train stations, making it perfect for London buyers who want to commute. The property also has scope for additional features such as a swimming pool or tennis court, subject to planning. With its impressive design, desirable location, and potential for customization, this plot is ideal for grand design self-builders or bespoke developers looking for a premium plot.
