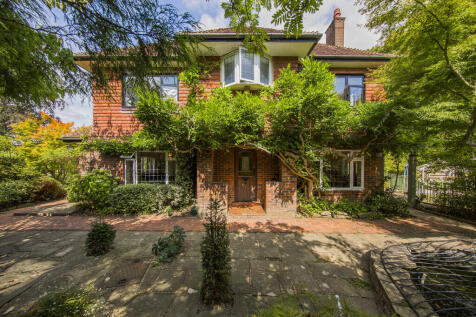
>
Dornden Drive, Langton Green 4 bed detached house for sale
Dornden Drive, Langton Green
£1,150,000
Dornden Drive, Langton Green
£1,150,000
Our Summary
- Nestled on a substantial and beautifully landscaped corner plot in the prestigious address of Dornden Drive, Langton Green, this elegant detached residence presents an exceptional opportunity for discerning buyers seeking a refined family home with charm, space and further potential
- Meticulously maintained and thoughtfully improved, the property offers bright, well-proportioned accommodation throughout, complemented by exquisite gardens and the benefit of granted planning permission for significant extension and reconfiguration
- Entrance Hall - Elegant Sitting Room With Dual Aspect, Feature Fireplace & Log Burner - Open Plan Kitchen/Dining Room With Bespoke Handcrafted Kitchen - Ground Floor Shower Room With Utility Cupboard - Versatile Fourth Bedroom / Study - Principal Bedroom With Dual Aspect & Fitted Wardrobes - Two Further Double Bedrooms - Luxury Family Bathroom - Conservatory & Summer House Extensive, Beautifully Landscaped Gardens With Mature Trees Of Approx 1/3 Of An Acre (TBV), Shrubs, Gazebo & Pond - Two Detached Garages Each With Driveway - Planning Permission Granted (22/01765/FULL) For Extension & Loft Conversion To Add Two Further Bedrooms If Desired PORCH: A charming arched entrance porch with tiled flooring provides an elegant introduction to the home
- TENURE: Freehold COUNCIL TAX BAND: G VIEWING: By appointment with Wood & Pilcher[use Contact Agent Button] ADDITIONAL INFORMATION: Broadband Coverage search Ofcom checkerMobile Phone Coverage search Ofcom checkerFlood Risk - Check flooding history of a property England - Services - Mains Water, Gas, Electricity & DrainageHeating - Gas Fired Central HeatingPlanning Permission - PLANNING PERMISSION GRANTED - Application Ref: 22/01765/FULLThe property benefits from approved planning permission for a substantial single-storey rear extension, a first-floor extension, and a loft conversion incorporating hip-to-gable roof alterations and dormer windows, allowing future owners the opportunity to significantly increase the footprint and value of the property, subject to their preferences and design aspirations
- Planning Granted (22/01765/FULL
Description
Nestled on a substantial corner plot in Langton Green, this elegant detached residence offers a rare opportunity for discerning buyers seeking a refined family home with charm, space, and potential. The property boasts bright, well-proportioned accommodation, exquisite gardens, and granted planning permission for a significant extension and reconfiguration. The interior features a beautifully proportioned sitting room with a stone fireplace and wood-burning stove, an open-plan kitchen/dining room with a bespoke handcrafted kitchen, and a versatile fourth bedroom/study. The property also includes a shower room, a conservatory, and a summer house, all set amidst beautifully landscaped gardens of approximately 1/3 of an acre. The property's charm is further enhanced by its tranquil outdoor spaces, including a pond, a summer house, and a vine-covered courtyard, providing a serene and private retreat.
