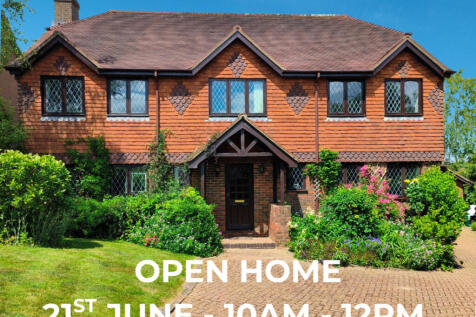
>
5 bedroom detached house for sale
Glenleigh Walk, Robertsbridge, TN32
£835,000
Glenleigh Walk, Robertsbridge, TN32
£835,000
Our Summary
- Includes lapsed planning for a garden room
- A paved patio provides space for outdoor dining or relaxing, with scope for further development if needed
- In addition, lapsed planning permission was previously granted for a garden room situated behind the garage, with its own entrance—offering potential for a dedicated workspace or studio separate from the main house
- With stunning views, energy-efficient features, and potential for future development, this home offers both comfort and flexibility for a variety of living arrangements
- Potential for Expansion with a lapsed planning permission for a garden room
Description
This spacious 5-bedroom home in a quiet cul-de-sac is just a short walk from Robertsbridge station and offers flexible living, a roof terrace, large gardens, and far-reaching views. The property features a reception hall, open-plan kitchen and dining area, and three reception rooms, including a study that could be used as an additional bedroom. The master bedroom has an en-suite bathroom and a private roof terrace, while the other four bedrooms are generously sized and have built-in cupboards. The property also has a utility room, a detached double garage, and a block-paved driveway. The rear garden features mature trees, shrubs, and flower beds, and a timber shed with power and lighting. The property has lapsed planning permission for a garden room, which could be used as a dedicated workspace or studio. With its eco-friendly Swedish pellet boiler, this home is both comfortable and energy-efficient. The village of Robertsbridge has a range of amenities, including shops, restaurants, and recreational activities, and is well-connected to nearby towns and cities by rail.
