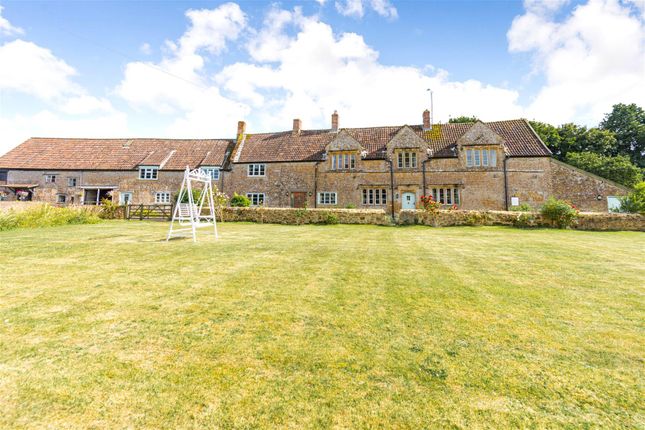
>
Equestrian facility for sale
Sea, Ilminster TA19 0SF
£1,500,000
Sea, Ilminster TA19 0SF
£1,500,000
Our Summary
- With its pastoral outlook and immense potential, this Grade II listed Farmhouse, former cottage, barns and historic water mill, are set in their own private grounds of just under 15 acres
- The Property - Dating back to the early 16th century, Sea Mills Farm boasts a wealth of history and future potential
- With a plethora of further outbuildings offering scope for ancillary accommodation, holiday lets or future development subject to planning permission, this unique and captivating house offers a wealth of possibilities whether you're looking for multi-generational living space or have an eye for future income potential
- Whilst there is still scope for a new owner to make their own mark on the property, it has been carefully maintained and improved over the past 30 years
- Set back from the main house across the yard, the Granary has detailed planning permission for conversion to ancillary accommodation
- The works have been commenced and therefore the planning permission is now deemed perpetual
- The vendors inform us that the original well is still in situ at the property and a new owner may like to consider the use of this supply subject to any necessary testing or alterations
- ukMaterial Information - Somerset Council - Tax Band GPlanning permission and LBC was granted in 2016 Ref 16/04872/FUL for conversion of the Granary into one ancillary dwelling with associated parking
- The vendor also had permission granted in 2024 for conversion of the stock barn reference 24/00425/PAMB, for Class Q permitted development into two units
- Former milking parlours with scope for conversion subject to PP
- Former milking parlours with scope for conversion subject to pp
- Potential to reinstate former cottage rooms into separate annexe
Description
This Grade II listed farmhouse, former cottage, and historic water mill, set in 15 acres of private grounds, offers immense potential for multi-generational living or future income streams. The property, dating back to the 16th century, boasts a wealth of history and features a spacious and adaptable family home with five bedrooms, including two en-suite bathrooms. The property's layout allows for the potential to create a separate annexe or adapt the ground floor to create a single-level living space. The traditional farmhouse kitchen and conservatory overlook the gardens and surrounding countryside, while the formal dining room features an impressive Inglenook fireplace. The property also includes a range of outbuildings, including a stone barn with planning permission for conversion to ancillary accommodation, a former milking parlour, and a garage. The gardens surround the house on three sides, including formal lawned gardens, cottage-style gardens, and a patio area. The remaining land is divided into pasture and cider orchards, offering a range of possibilities for the new owner.
