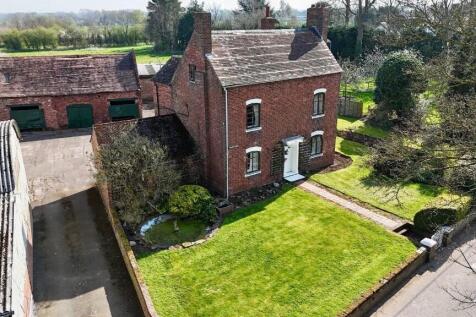
>
Plot for sale
Village Farm (Lot 1), Preston Upon the Weald Moors, Telford
£880,000
Village Farm (Lot 1), Preston Upon the Weald Moors, Telford
£880,000
Our Summary
- Lot One - Village Farmhouse : Village Farmhouse is an attractive, character filled Grade II listed property, believed to date back to the early 18th Century which offers an exciting opportunity for sympathetic modernisation
- The second floor houses two spacious attic rooms, currently in need of renovation but offering outstanding potential to create further bedrooms and even a bathroom, subject to any necessary consents
- Whilst the planning is dated March 2015, once again sufficient works have been completed to secure the planning permission status
- This area would be ideal for extended garden space or equally to provide buyers with paddock space suitable for equestrian or smallholding uses
- Planning In the event that planning permission is granted for further properties (in excess of the four currently sited or granted on the site) then the sellers will be entitled to a proportion of the increase in value
- Similarly, if additional land is purchased and planning permission is granted for development of the agricultural buildings, the farmyard or adjacent land then the seller will be entitled to a proportion of the increase in value
- (Further adjacent new build plot also available by separate negotiation)
- Brick barn with planning permission for conversion to three-bed with work space
- Building plot with permission for creation of four-bed detached house
- Grade II listed period farmhouse requiring modernisation
Description
Village Farmhouse is a charming, Grade II listed property dating back to the early 18th century, offering a unique opportunity for sympathetic modernization. The property boasts original features such as mullioned windows, pilastered front door, exposed timber beams, and a stunning oak staircase. The accommodation includes a sitting room, snug, dining room with an open fireplace, and a galley-style kitchen with a separate pantry. The property also features a cellar, three bedrooms, and a bathroom on the first floor, and two spacious attic rooms on the second floor, which have potential to be converted into additional bedrooms and a bathroom. The property has attractive gardens to the front and side, an integral garage, and will benefit from a communal courtyard parking area. The property also comes with planning permission for the conversion of a brick farm building into a three-bedroom property with attached work/office space, garaging, and parking, as well as permission for the erection of a four-bedroom detached property on the site of a steel-framed dutch barn. Additionally, there may be an opportunity to purchase further land at the rear of the site for extended garden space or paddock space.
