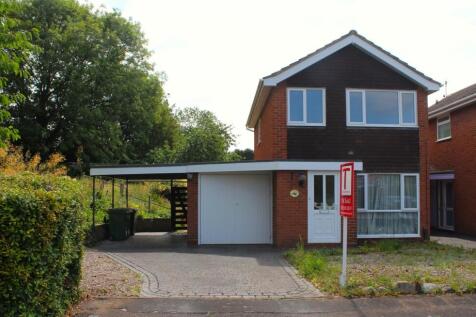
>
Richmond Close, Church Aston, Newport 3 bed property for sale
Richmond Close, Church Aston, Newport
£365,000
Richmond Close, Church Aston, Newport
£365,000
Our Summary
- *Building Plot and Renovation Opportunity*A most interesting refurbishment and residential development opportunity in a small cul-de-sac within the popular village of Church Aston
- The property comprises an existing end link-detached three bedroomed house with attached garage and an adjoining building plot with full planning permission for a detached single dwelling (TWC/2025/0114)AVAILABLE WITH NO UPWARD CHAINLocation - The village of Church Aston, close to lovely countryside on the edge of the village, is approximately one mile from Newport town centre
- Summary - A most interesting refurbishment and residential development opportunity in a small cul-de-sac within the popular village of Church Aston
- The property comprises an existing end link-detached three bedroomed house with attached garage and an adjoining building plot with full planning permission for a detached single dwelling (TWC/2025/0114)4 Richmond Close - The existing house is available with no upward chain and is set out in more detail as follows:-uPVC framed double glazed entrance door toPorch - with uPVC framed double glazed side window
- Building Plot - The building plot is positioned at the head and to one corner of the cul-de-sac and will be accessed off a shared driveway with No
- Full planning permission (TWC/2025/0114) was granted on 14th May 2025 for the erection of one detached dwelling
- Full conditions of the planning permission are available on the Telford & Wrekin Council Planning Portal, reference TWC/2025/0114
- PLANNING PERMISSIONS/DEVELOPMENTS: The vendors are not aware of any planning permissions or developments that may impact the property, excepting the one on the garden land as noted above
Description
This property is a unique refurbishment and residential development opportunity in the popular village of Church Aston. The existing three-bedroomed house with attached garage and a building plot with full planning permission for a detached single dwelling is available with no upward chain. The house has a lovely uPVC framed double glazed entrance door, a full-width lounge, a dining room, a kitchen, and three bedrooms. The building plot has full planning permission for a detached single dwelling, with an open plan living/dining kitchen on the ground floor, a separate reception room, utility room, and cloaks/W.C. on the first floor. The property is in a quiet cul-de-sac, close to lovely countryside and within walking distance to the village centre, with its primary school, church, and children's play area. The property also benefits from a garage, carport, and a rear garden, making it an ideal opportunity for those looking to refurbish and expand their living space or build a new home.
