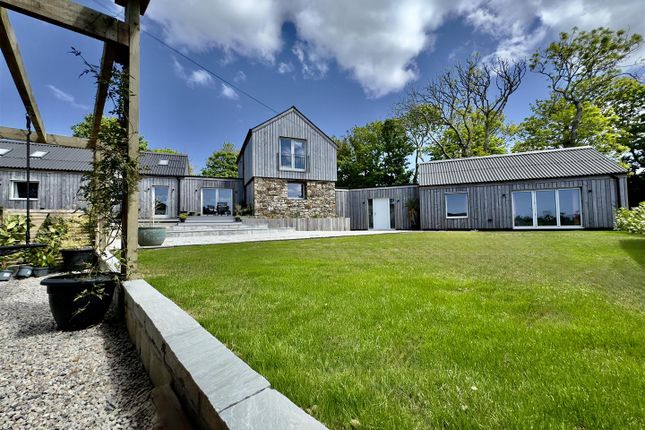
>
6 Trerice Holdings, Trerice, Newquay 5 bed house for sale
6 Trerice Holdings, Trerice, Newquay
£1,200,000
6 Trerice Holdings, Trerice, Newquay
£1,200,000
Our Summary
- Beautifully realised three bedroomed contemporary barn conversion with adjacent two bedroomed annexe and additional detached outbuilding with recently approved planning permission for conversion to a four bedroomed house
- Overview - A beautifully realised contemporary-style barn complex, comprising a large three bedroomed detached house, a two bedroomed self-contained annexe and additional outbuildings with further development potential*, in the tranquil rural hamlet of Trerice, near Newquay
- Completing the package there is an additional detached two storey barn with recently approved planning permission for conversion to a four bedroomed modern house
- Sitting between the main house and annexe there is an additional large two storey steel-framed building, currently arranged as a workshop, though with recently approved planning permission for conversion to a four bedroomed contemporary style house
- Agent's Note - For further details of the planning permission, including associated restrictions, please consult the Cornwall Online Planning Register, quoting reference PA25/00371
- Two storey detached barn with recently approved planning permission for conversion to four bedroomed house (see PA25/00371)
Description
This beautifully realized contemporary barn conversion complex in Trerice, near Newquay, comprises a three-bedroomed detached house, a two-bedroomed self-contained annexe, and an additional detached outbuilding with planning permission for conversion to a four-bedroomed house. The main house features two large reception rooms, a boot room, utility room, and three luxurious ensuite double bedrooms, while the annexe offers comfortable self-contained two-bedroomed accommodation suitable for extended family purposes or long-term letting. The property also includes an additional detached two-storey barn with planning permission for conversion to a modern house, a central courtyard, parking area, and a formal lawn. The complex has been designed to provide expansive and versatile modern family living accommodation, with the potential for further development and expansion.
