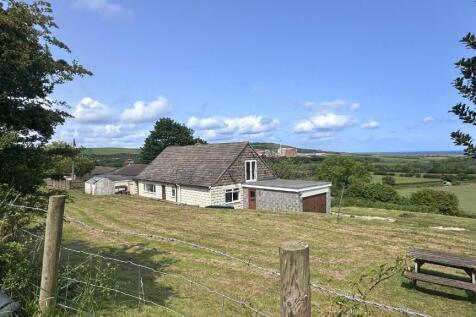
>
9 bedroom detached house for sale
Giardini, Roxby Lane, Roxby
£595,000
Giardini, Roxby Lane, Roxby
£595,000
Our Summary
- The main house is a well-maintained family home on the ground floor, featuring a lovely Lounge with Period fireplace and French doors leading to an outside terrace offering panoramic hillside/coastal views, there is also a modern Breakfast Kitchen, three double bedrooms, two bathrooms and a loft conversion above, which is currently at the boarded-out/first-fix stage and offers potential for three additional bedrooms and a bathroom/wc
- The annexe, currently has planning permission in place for usage as a Bed & Breakfast as this was previously utilised as guest accommodation and briefly comprises; two spacious reception rooms overlooking the coast and countryside, a large Dining Kitchen, separate Utility room and six Ensuite letting/ bedrooms
- While the annexe requires some modernisation (with being vacant for the past five years) it does however, present a unique opportunity for those with commercial interests, or those seeking separate living spaces - ideal for teenagers or additional family to stay
- It is a good sized home offering a multitude of uses with lots of potential for those not afraid of hard work
- In need of updating to create a wonderful opportunity with a multitude of uses
- Offering 9 bedrooms throughout, the property is in need of some updating and love
- Offering an abundance of potential set in 1
- The Annexe has planning permission agreed to run as a B&B business
Description
<|start_header_id|>assistant<|end_header_id|>
Here is a summarized version of the property description in a single paragraph:
Giardini is a substantial detached property situated on elevated grounds above the North York Moors and coastline, offering nearly two acres of gardens and stunning views. The property has been significantly extended by the current owners and features a main house with a partially converted upstairs area, offering over 4,000 sq ft of accommodation. The main house has a lovely lounge with a period fireplace, modern breakfast kitchen, three double bedrooms, two bathrooms, and a loft conversion with potential for three additional bedrooms and a bathroom. The adjoining annexe has planning permission for usage as a Bed & Breakfast and comprises two reception rooms, a large dining kitchen, separate utility room, and six ensuite letting bedrooms. The property sits in approximately 1.78 acres of land, with a long private driveway, tiered gardens, and a large paved patio at the front, as well as a useful paddock to the side.
