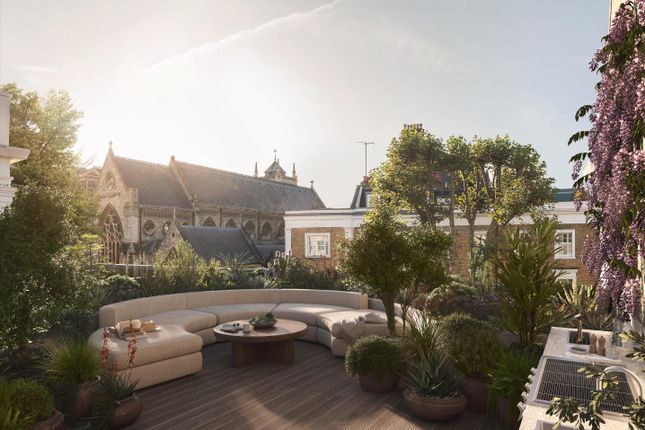
>
Sutherland Place, London, W2 5 bed semi
Sutherland Place, London, W2
£4,500,000
Sutherland Place, London, W2
£4,500,000
Our Summary
- Planning permission (case number 23/04927/FULL) has recently been granted to re-build and extend this semi-detached villa with gated off-street parking to a total square footage of approximately 3,158 sq ft
Description
This semi-detached villa in Sutherland Place has recently been granted planning permission to be rebuilt and extended, combining contemporary and classic design features. The property will boast a total square footage of approximately 3,158 sq ft, with a grand hallway, large kitchen, and double-height dining space that opens up to a spacious rear garden. The lower level will feature a family area, office space, and guest bedroom suite, while the raised ground floor will have a principal bedroom suite with lofty ceilings and a sizeable principal bathroom. The first floor will have two additional generous bedrooms, a study/single bedroom, and a large family bathroom. The property also features a west-facing roof terrace with an outdoor kitchen, seating, and entertaining space. With VAT relief and a comprehensive tech pack available, this new build opportunity offers a unique chance to create a stunning home in a desirable location, just a short stroll from Westbourne Grove and Ledbury Road.
