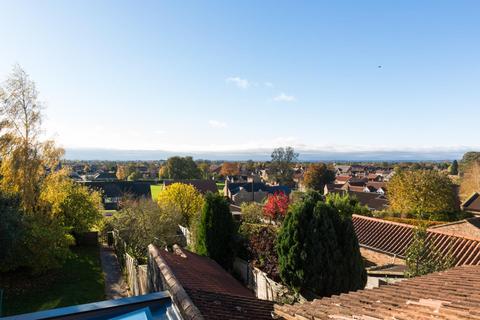
>
Uppleby, Easingwold 3 bed house for sale
Uppleby, Easingwold
£550,000
Uppleby, Easingwold
£550,000
Our Summary
- An exciting combination of a stunning "new home" on Uppleby and single building plot on Back Lane
- The house was rebuilt in 2024 & features luxurious living space across 3 floors, a south facing "lock up & go" rear courtyard and a larger than average rear garden that comes with planning approval to replace the existing garage with a new residential dwelling
- Planning Overview - Planning permission was granted by North Yorkshire Council on 4th March 2024 for a "new detached dwelling in garden plot" that will provide approximately 1,133 sq ft (105
- Planning Reference - ZB23/01703/FULAn electronic copy of the approved plans are available from the selling agent upon request or they can be viewed online through North Yorkshire Council's open access portal
- House & Building Plot
Description
This stunning property on Uppleby features luxurious living space across three floors, with a south-facing courtyard and a larger-than-average rear garden with planning permission to replace the existing garage with a new residential dwelling. The house was rebuilt in 2024 and boasts modern features such as double glazing, Cat 6 cabling, and a new gas-fired central heating system. The property also has a unique opportunity to build a new detached dwelling in the garden plot, with planning permission granted in 2024. The interior features a spacious open-plan living area, a stylish kitchen with high-end appliances, three bedrooms, and a luxurious en-suite bathroom with panoramic views of Easingwold. The property also has a "lock-up-and-go" courtyard and a formal rear garden with a garage and parking space on Back Lane.
