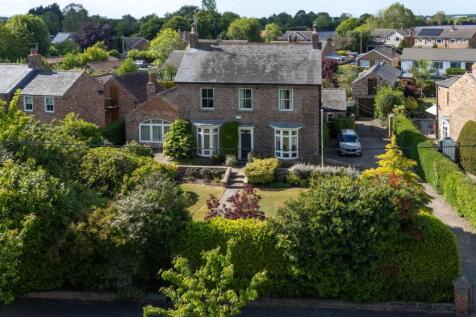
>
Alne, York 4 bed detached house for sale
Alne, York
£995,000
Alne, York
£995,000
Our Summary
- 49m) high apex and around 1,200 sq ft (111 sq m) of outbuildings providing exceptional storage, tremendous versatility and exciting possibilities for conversion into ancillary accommodation, subject to the necessary planning permissions
- Epc Rating - ECouncil Tax - G - North Yorkshire CouncilCurrent Planning Permissions - No current valid planning permissionsViewings - Strictly via the selling agent - Stephensons Estate Agents, Easingwold
Description
This impressive 4-bedroom detached period property, dating back to around 1850, boasts over 3,000 sq ft of living space and 1,200 sq ft of versatile outbuildings, set within idyllic gardens and grounds of one third of an acre in a picturesque village around 10 miles north of York. The property features expansive ground floor living space, including a reception hall, sitting room, formal dining room, and a 35'4" long L-shaped dining kitchen and living room with a bespoke kitchen and wood burning stove. The first floor landing leads off into four bedrooms, including a principal bedroom with an en-suite bathroom, and a bathroom with great storage. The property also benefits from an oil fired central heating system, double glazing, and 9'10" high ceilings. The walled rear garden has been beautifully landscaped to create three secluded havens, and the outbuildings provide exceptional storage, tremendous versatility, and exciting possibilities for conversion into ancillary accommodation, subject to planning permissions.
