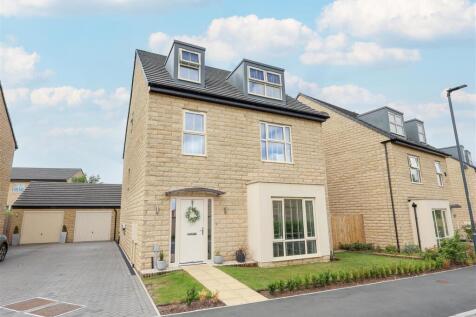
>
Horsa Way, Dishforth 5 bed detached house for sale
Horsa Way, Dishforth
£539,995
Horsa Way, Dishforth
£539,995
Our Summary
- There is a further good size bedroom (offering the potential to split) and the fully tiled house bathroom, fitted with a white suite, including a bath with glazed screen and shower over
Description
This deceptive and spacious five-bedroom family home, built in 2022, boasts exceptional standard finishes and a well-planned layout across three floors, extending to approximately 2300 square feet. The ground floor features a spacious entrance hall, a good-sized cloakroom, and an open-plan kitchen/diner/family room with a high-end kitchen and double doors leading to the rear garden. The first floor has a landing, an airing cupboard, and four bedrooms, including a stunning main bedroom with a dressing area and fully tiled ensuite shower room. The top floor has a further landing, storage cupboard, and three additional bedrooms, one with modern ensuite facilities. Externally, the property offers block-paved driveway parking, a single detached garage, and a fully landscaped rear garden with seating areas. Situated in the picturesque village of Dishforth, the property is close to local transport links and amenities, including a public house, primary school, and village hall. An internal inspection is essential to appreciate the vast accommodation and quality finish on offer.
