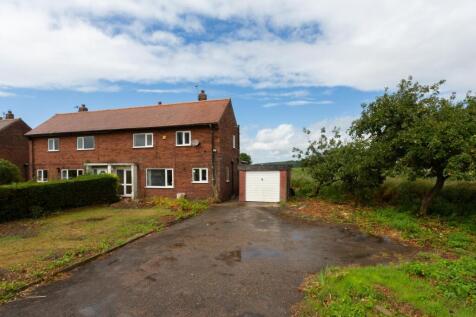
>
3 bedroom semi-detached house for sale
Main Road, Burn, Selby
£225,000
Main Road, Burn, Selby
£225,000
Our Summary
- Set in the village of Burn, this spacious three-bedroom semi-detached home offers a rare opportunity for buyers looking to put their own stamp on a property that has immense potential
- Backing onto open farmland and enjoying views of the surrounding countryside, the property offers a rare opportunity to acquire a home with significant potential for modernisation, reconfiguration or extension, subject to the necessary consents
- There is enormous scope to create an open-plan living space, reconfiguring the internal arrangement to suit modern family lifestyles, subject to approval
- Externally, the property enjoys an extensive corner plot with lawned gardens to the front and side, offering excellent potential for landscaping or future extension
- This is a property that does require a programme of remedial and renovation works but offers exceptional potential for purchasers looking to create a long-term home tailored to their own specification
- The combination of location, space and development potential makes this a rare and exciting opportunity
- Tenure: FreeholdServices/Utilities: Mains Gas, Electricity, Water and Sewerage are understood to be connectedBroadband Coverage: Up to 76* Mbps download speedEPC Rating: 62 (D)Council Tax: North Yorkshire Council Band BCurrent Planning Permission: No current valid planning permissionsViewings: Strictly via the selling agent – Stephensons Estate Agents –[use Contact Agent Button]*Download speeds vary by broadband providers so please check with them before purchasing
- Requiring Renovation Works
- Semi Detached House with Immense Potential
Description
This spacious three-bedroom semi-detached home in the village of Burn offers a rare opportunity for buyers to put their own stamp on a property with immense potential. The property, which sits on a generous corner plot backing onto open farmland, has significant potential for modernisation, reconfiguration, or extension, subject to necessary consents. The internal accommodation spans over 1,071 square feet and features a well-proportioned layout with a formal sitting room, secondary reception room, kitchen, and utility room on the ground floor. The first floor offers three generously sized double bedrooms, each with a double-glazed window and central heating radiator, as well as a house bathroom. The property also boasts a detached single garage and extensive lawned gardens to the front and side, providing excellent potential for landscaping or future extension. With a peaceful and semi-rural setting, this property is ideal for families, professionals, or investors looking to create a long-term home tailored to their own specification.
