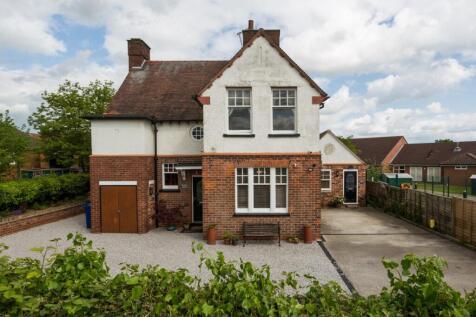
>
Hill Top, Barlby, Selby 4 bed detached house for sale
Hill Top, Barlby, Selby
£450,000
Hill Top, Barlby, Selby
£450,000
Our Summary
- The major works were completed in the last 5 years when planning permission was successfully permitted for a one-bedroom self-contained annexe, built onto the existing property’s rear elevation
- Expertly designed by the architect, it was imperative the balance of the property wasn’t compromised, whilst also leaving the flexibility in place to either incorporate the annexe into the main house to create an extensive family home or even run a small operation business subject to consent
- However, there is enormous potential to have a more traditional lawned garden, which also runs along the left hand side of the property
Description
This historic Edwardian property, built in 1911, has been skilfully converted into a residential dwelling and extensively renovated over the years. The property boasts a mix of period features and modern amenities, including a spacious kitchen with solid oak work surfaces and a range of built-in appliances. The main living areas include a formal dining room, a lounge with the option to install a wood burning stove, and a quirky house bathroom with a walk-in shower and roll-top bath. The property also features a one-bedroom self-contained annexe, built onto the rear elevation, which can be used as a separate living space or incorporated into the main house. The annexe has its own private front door, kitchen, and en-suite shower room, and enjoys a generous living and kitchen space with natural light pouring in through two large skylights. The property sits on a 0.11-acre plot and has generous grounds, making it an ideal family home or business opportunity.
