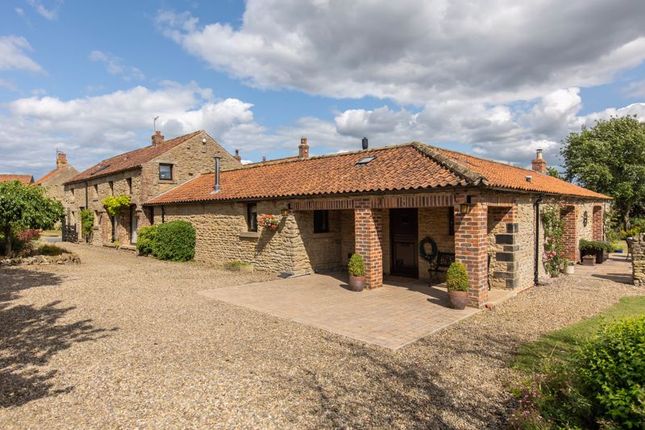
>
5 bedroom detached house for sale
Main Street, Sawdon YO13
£780,000
Main Street, Sawdon YO13
£780,000
Our Summary
- In all the house amounts to 2,748 square feet of accommodation and benefits from an especially flexible layout with further scope to tailor the accommodation to an individual buyer’s needs, or create an independent suite of rooms if needed (subject to all necessary consents and permissions) In brief the accommodation comprises the following, entrance hallway with cloakroom off to the side, a large double aspect farmhouse kitchen with dining area and a separate walk-in pantry
Description
This unique property is set within 1.25 acres of mature grounds and offers spacious, attractively presented accommodation with superb views. The house has a flexible layout, providing scope to tailor the space to individual needs or create an independent suite of rooms. The property features a large farmhouse kitchen with dining area, a separate walk-in pantry, and a main reception room with arched windows opening onto a sheltered stone flagged terrace. There are also five bedrooms, including a master bedroom with en-suite, and a main house bathroom. The property sits within a 1.25-acre plot, combining formal gardens, a sheltered courtyard, and a grass paddock, as well as a detached stone-built garage with workshop area. Located in the quiet rural village of Sawdon, the property is surrounded by miles of walks, bridleways, and an easy access to Wykeham Forest, with primary education close by and amenities in nearby Scarborough and Malton.
