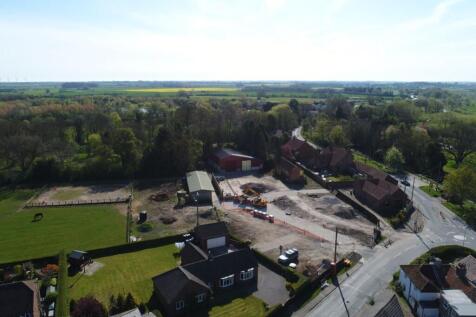
>
Plot for sale
Building Plot, Nafferton Road, Wansford, YO25
£150,000
Building Plot, Nafferton Road, Wansford, YO25
£150,000
Our Summary
- RESIDENTIAL BUILDING PLOT An attractive single building plot situated in an exclusive development of two other dwellings Approved plans for a 3 bedroom dormer bungalow with double garage Approved plans are for: Ground floor: Entrance Hall, Living Room, Dining Room, Kitchen, Utility, Bedroom with En-suite First Floor: Two En-suite Bedrooms Integral Double Garage Situated in around 0
- 13 acres Services ready for connection from adjacent new development (mains water, mains electric and mains drainage) Outline Planning Consent approval: 19/02653 and Reserved Matters approval: 20/02218/REM Attractive settlement in the centre of the village
- FOR SALE BY PRIVATE TREATY GUIDE PRICE: £150,000 DESCRIPTION / BACKGROUND A rare opportunity to purchase a single residential building plot for a 3 bedroom property situated within an exclusive residential development comprising one other bungalow and a barn conversion (both of which have been reserved / sold) The property is situated in the former farmstead of Manor Farm, Wansford which as part of the approved planning consent received permission for an exclusive small development of two new build dwellings and a barn conversion and the former farm buildings adjacent have now been demolished and site cleared
- The sale provides a unique opportunity to develop a residential dwelling and services are on site ready to connect and the fabric of the building is understood to be sound
- Attractive single building plot
- Full planning consent for a 3 bedroom dormer bungalow and double garage
Description
<|start_header_id|>assistant<|end_header_id|>
Here is a summarized version of the property description in a single paragraph:
A rare opportunity to purchase a single residential building plot for a 3-bedroom property in an exclusive development in Wansford village, East Riding of Yorkshire. The plot, situated in the former Manor Farm farmstead, has approved plans for a dormer bungalow with double garage, comprising a spacious ground floor with living room, dining room, kitchen, utility, and bedroom with en-suite, and two en-suite bedrooms on the first floor. The property will have a nice-sized plot with grounds to all sides, an integral garage, and a rear south-facing garden with an open country outlook. Services are ready for connection, and the fabric of the building is understood to be sound. The plot is situated in the centre of the village, near Driffield, and offers a unique opportunity to develop a residential dwelling.
