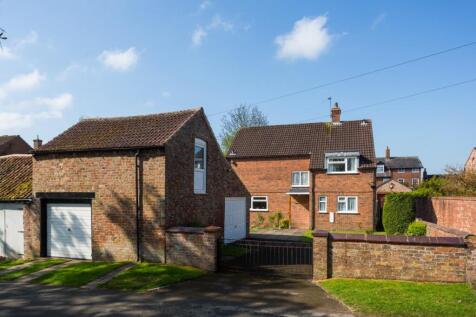
>
Newton On Ouse, York 3 bed detached house for sale
Newton On Ouse, York
£480,000
Newton On Ouse, York
£480,000
Our Summary
- An exciting opportunity to cosmetically update and improve a surprisingly spacious 3 bedroom detached property located on the rural fringes of a picturesque village less than a 15 minute drive north of York
- The kitchen/breakfast room features the original 1980’s range of base and wall storage cupboards and presents buyers with a blank canvas to update, replace and restyle to taste or consider knocking through into the dining room to create a more contemporary size and style of dining kitchen
- Also leading off the first floor landing is a useful linen cupboard and a versatile store room with the potential to be converted into an independent shower room or facilitate the expansion of the main house bathroom
- Outside - Externally, the front garden is mainly laid to lawn and a gated driveway provides parking and access into a brick built garage and a former stable with hay loft above presenting buyers with 698 sq ft of garaging, workshop and storage space as well as an opportunity to consider converting into ancillary living space (subject to the required local authority planning approval)
- Epc Rating - DCouncil Tax - E - North Yorkshire CouncilCurrent Planning Permissions - No current valid planning permissionsViewings - Strictly via the selling agent - Stephensons Estate Agents, Easingwold
Description
This 3-bedroom detached property, located on the rural outskirts of a picturesque village just north of York, offers a rare opportunity to update and improve a spacious home. Originally built in 1982, the property features a converted barn with a double garage and a versatile room above, as well as a spacious living room with gas fire and sliding doors to the rear garden. The kitchen/breakfast room has original 1980s storage cupboards, providing a blank canvas for renovation. The first floor has three double bedrooms, a bathroom with an original suite, and a linen cupboard and store room with potential for conversion. Externally, the property has a mainly lawned front garden, a gated driveway, and a rear garden with apple trees and a greenhouse. The property is freehold, with mains gas, electricity, water, and sewerage connections, and a DC EPC rating. Viewings are strictly via the selling agent.
